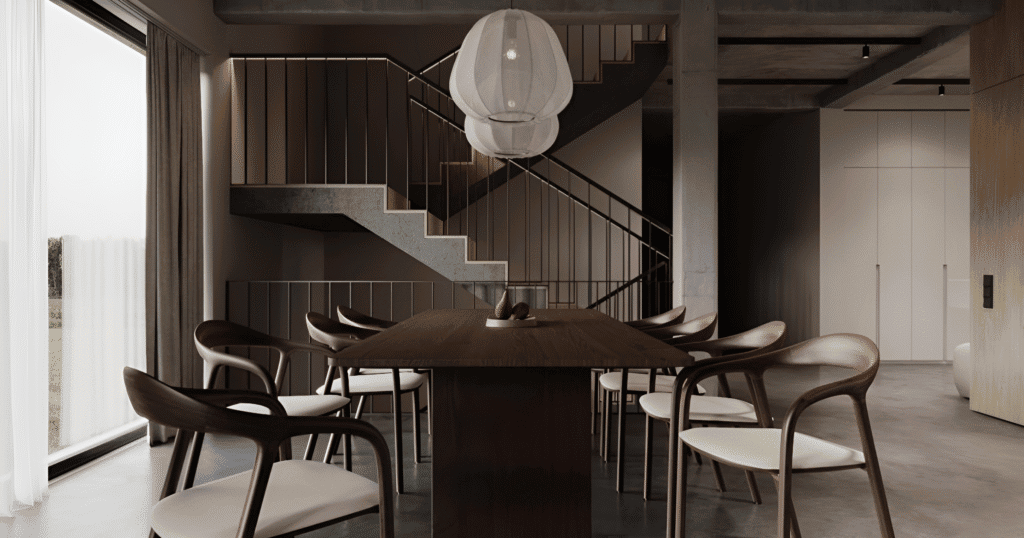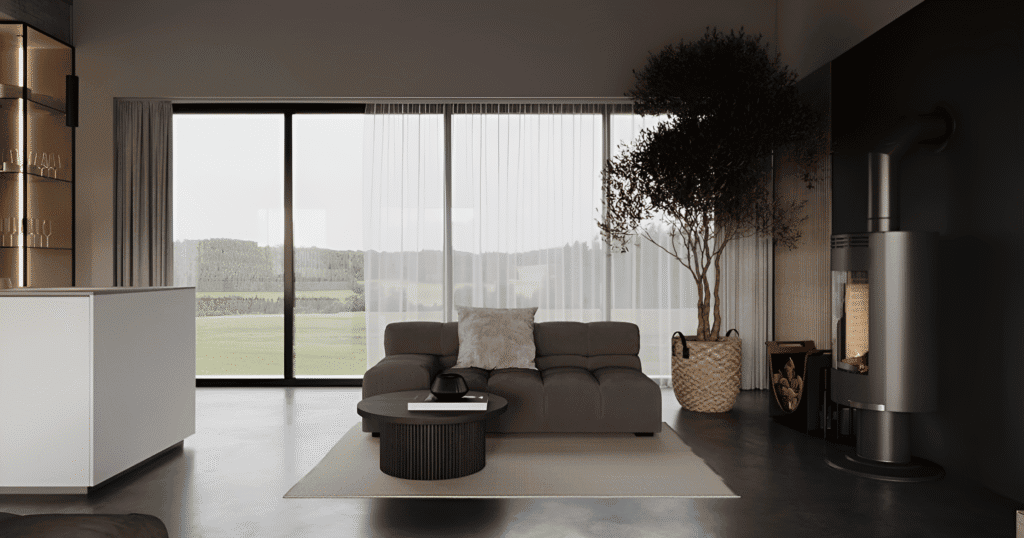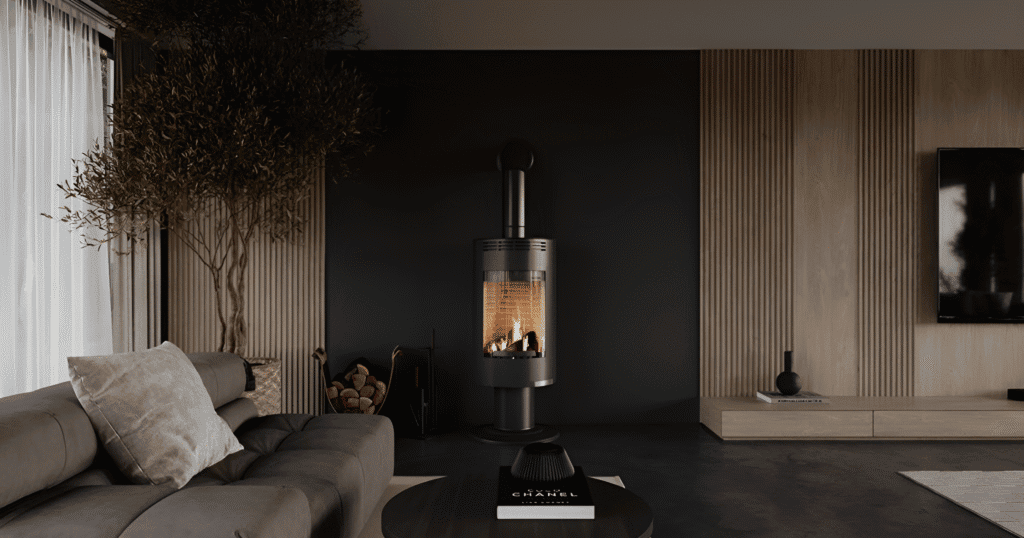The Art of Quiet Luxury: A Deep Dive into a Modern Home That Redefines Minimalism:-
In an age where homes increasingly serve as sanctuaries from the noise and pace of modern life, the design of our personal spaces has never mattered more. One home, depicted in this striking photo series, speaks the language of calm sophistication. This is not just a beautiful space—it is a masterclass in spatial poise, emotional resonance, and design restraint. The atmosphere is a deliberate fusion of quiet luxury and raw elegance. The kind of home that doesn’t shout for attention, but whispers refinement in every corner. As we explore this space, we uncover a harmonious blend of textures, materials, and light that transforms the ordinary into the extraordinary, making it a perfect example of urban industrial minimalism.
Let’s take an in-depth journey into this space, exploring the architectural poetry and the design decisions that elevate it from a mere interior to an immersive lifestyle experience.
Color Palette: The Language of Stillness
At first glance, the color palette grounds the space. A monochrome symphony of charcoals, taupes, soft greys, and earthy browns dominates, punctuated only subtly by creamy neutrals. This restrained palette creates an environment that is emotionally cooling yet deeply comforting—an ideal canvas for relaxation and reflection.
Psychologically, grey conveys balance, neutrality, and calm, while brown and taupe anchor the space with warmth and natural undertones. The soft interplay between light and dark values introduces visual depth without overwhelming the senses, making the entire interior feel expansive yet intimate.

Furniture: Sculptural Simplicity Meets Organic Comfort
Each furniture piece in the space appears carefully curated, not simply for function, but for its form and ability to complement the whole. The dining chairs are mid-century modern in silhouette, with curved walnut backs and creamy upholstery that echo the organic shapes of nature. In the living room, the modular sectional sofa in a matte charcoal fabric oozes comfort, encouraging communal lounging and informality. Its low profile complements the open volume of the space, allowing sight lines to remain unobstructed. The coffee tables—one carved from a natural-looking wood block and the other ribbed and cylindrical—add a sculptural layer, subtly suggesting wabi-sabi influences.
Spatial Composition and Flow: A Lesson in Openness
The spatial arrangement exudes intention. There’s a natural rhythm and balance between the open living, dining, and kitchen areas. The flow between zones is seamless, promoting both movement and pause. A subtle separation is achieved using area rugs and furniture placement rather than walls, which maintains a sense of unity throughout.
The mezzanine above and the staircase tucked into the rear corner add vertical interest and architectural movement without stealing focus. Every angle, every threshold, is an invitation—not a barrier.
Lighting: Layers of Mood and Function
Light plays a starring role in this interior, both natural and artificial. Expansive glass doors flood the space with daylight, softened by sheer curtains that offer both privacy and a dreamy, diffused glow.
At night, the lighting transforms. Pendant lights with sculptural, semi-transparent shades hang like glowing cocoons above the dining area and in the double-height ceiling, casting a gentle, ambient radiance. Recessed track lighting provides direction and mood without drawing attention to itself, maintaining the visual cleanliness of the ceilings. Strategically placed wall washers and accent lights add drama to textures and emphasize height without becoming harsh or clinical.

Materials and Textures: A Study in Organic Refinement
Raw concrete ceilings and polished concrete floors establish a cool, modernist base. But the warmth comes rushing in through tactile contrasts—smooth wood cabinetry, matte leather upholstery, handwoven rugs, and soft textiles on the sofas.
This juxtaposition of hard and soft surfaces brings the home to life. Textures are neither overwhelming nor sterile; they are subtle nods to nature’s palette and rhythm.
Wood appears in various forms—veneer, solid slabs, and open-grain panels—balancing the austerity of the concrete and black steel railings with warmth and humanity.
Decor Accents and Styling: Minimalism with a Soul
Decor choices in the space are sparse yet impactful. A small central bowl on the dining table, a set of curated books, and a few sculptural vessels lend just enough personality without disturbing the minimalism. Indoor plants—one large tree in a woven basket, others more discreetly placed—introduce a biophilic touch that softens the architectural lines. Nothing here feels random or decorative for decoration’s sake; each piece carries presence and purpose.
Architectural Features: Brutalist Elegance Reimagined
One of the defining architectural features is the exposed concrete ceiling and structural beams—bold and raw, yet elegantly balanced by the warmth of wood and furnishings. The staircase, with its minimalist steel railing and floating concrete treads, becomes a sculptural focal point.
Large, black-framed windows anchor the design firmly in modernism, offering uninterrupted views and natural illumination. The open mezzanine enhances the sense of vertical expansion, aligning with contemporary loft aesthetics. The wooden staircase with open risers and metal handrail blends natural and industrial materials, enhancing the overall aesthetic. Large floor-to-ceiling windows provide panoramic views and enhance the sense of space, while structural columns support the mezzanine, reinforcing the industrial aesthetic.

The Style: Urban Industrial Meets Japandi Minimalism
The design language here can be described as Urban Japandi—a fusion of urban industrial chic and Japandi minimalism. It marries the raw, unfinished textures of industrial design with the soft simplicity and nature-inspired ethos of Japanese and Scandinavian aesthetics.
This hybrid style celebrates form and function, embracing imperfection and authenticity over ornamentation. It’s the antidote to visual clutter and a sanctuary of intentional living. The style language is one of understated elegance, where the beauty lies in the balance between the utilitarian and the refined.
Cultural and Seasonal Context: A Post-Pandemic Haven
In a post-pandemic world where homes double as workplaces, retreats, and social spaces, this design responds with grace. It’s not just beautiful—it’s livable. The large open areas, ample seating, and soft zoning reflect a desire for both connection and solitude.
The seasonal neutrality of the palette and materials ensures year-round relevance. Warm in winter, cool in summer this is a home built to adapt, not impose.
How to Recreate This Look in Your Home
- Focus on quality over quantity: Invest in fewer, better pieces. Think curved wood chairs, low modular sofas, and natural wood tables.
- Choose a muted color palette: Stick to neutral greys, taupes, blacks, and soft browns. Let texture do the talking instead of bright colors.
- Integrate nature: Add greenery with sculptural indoor plants. Choose natural woven baskets or organic pottery to enhance the theme.
- Embrace texture: Use materials like raw wood, concrete, linen, boucle, and matte metal finishes to create depth and interest.
- Layer lighting: Incorporate pendant lighting, recessed fixtures, and floor lamps to create a layered, ambient lighting plan.
- Highlight architectural features: If possible, expose beams, concrete, or steel elements. Let the structure become part of the visual story.
Conclusion :- A Sanctuary for the Senses
This home interior is a testament to the power of design to transform space into a haven of tranquillity and style. The careful integration of industrial elements with minimalist principles results in a space that is not only visually stunning but also deeply functional and livable. It invites us to appreciate the beauty in simplicity, the warmth in raw materials, and the serenity in open spaces. Whether you’re drawn to the urban edge or the peaceful minimalism, this design offers inspiration for creating a home that truly reflects your lifestyle and aspirations.
